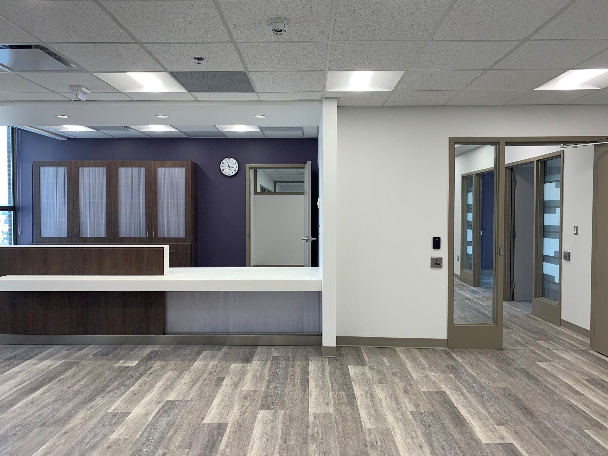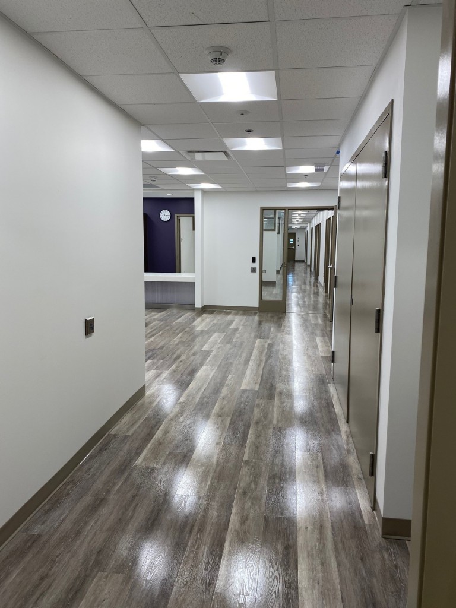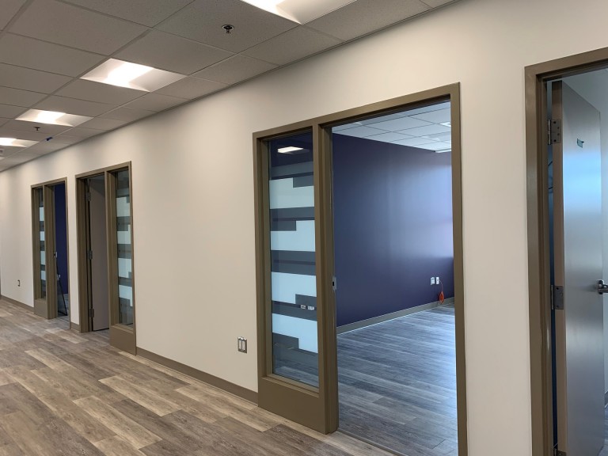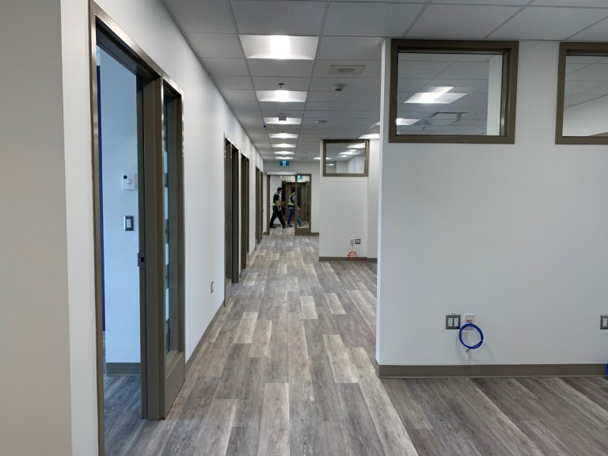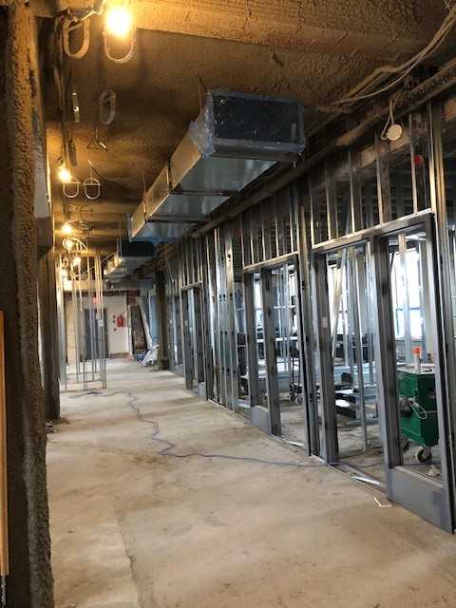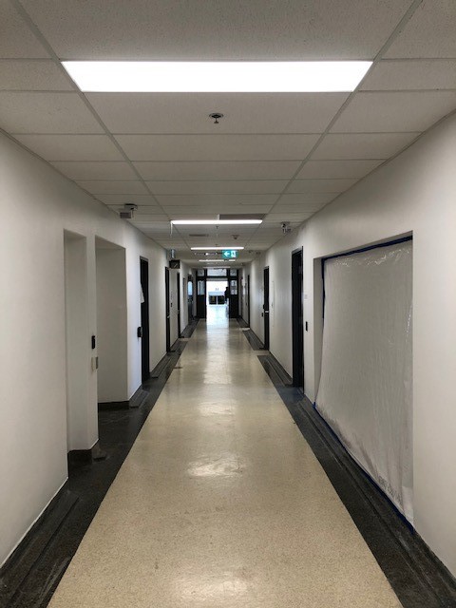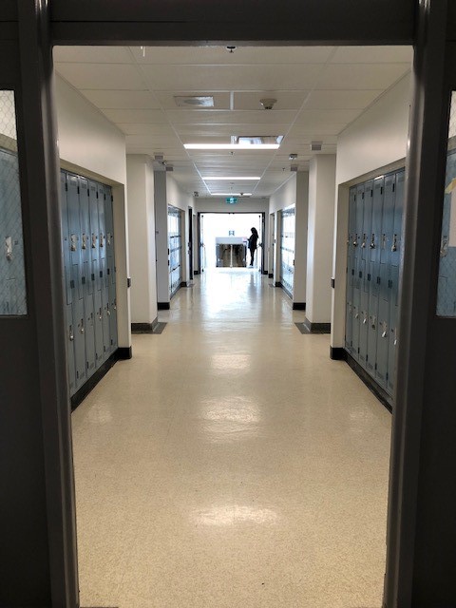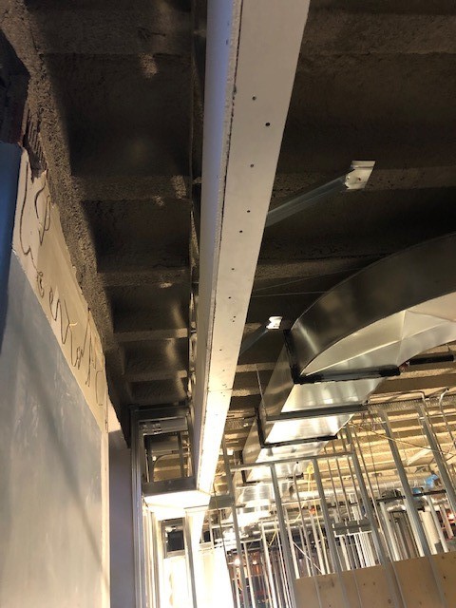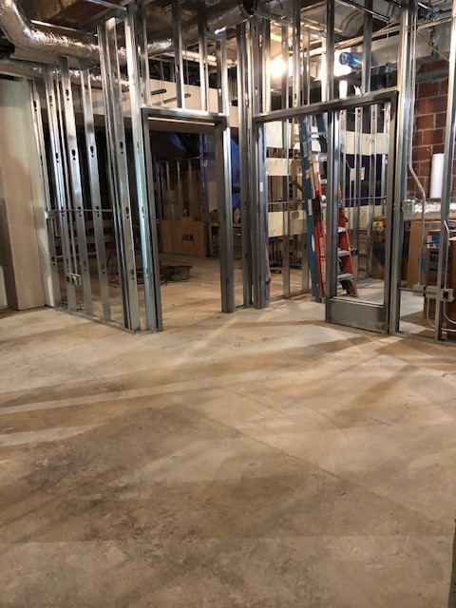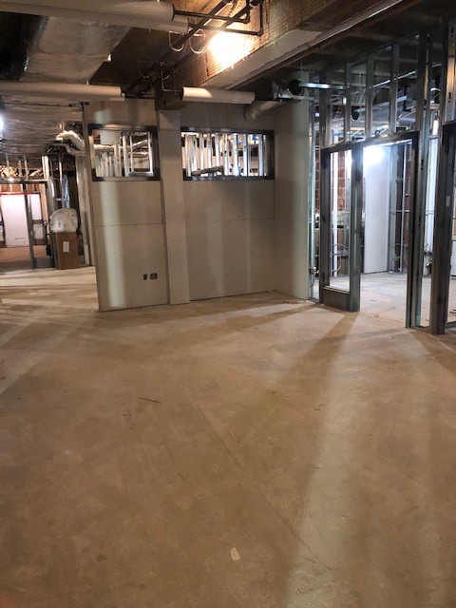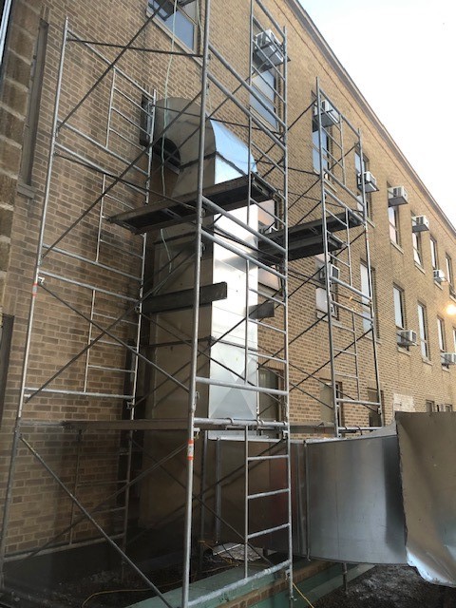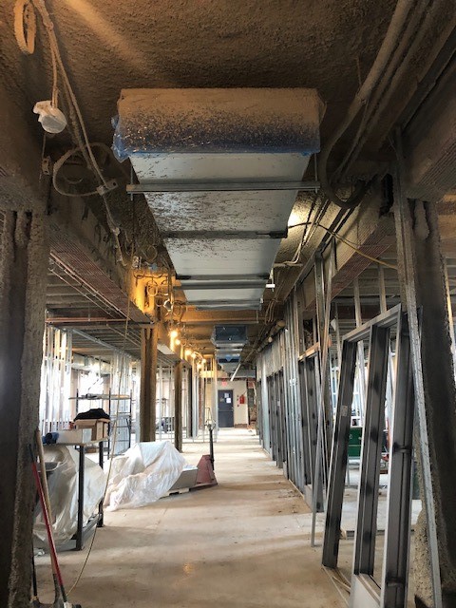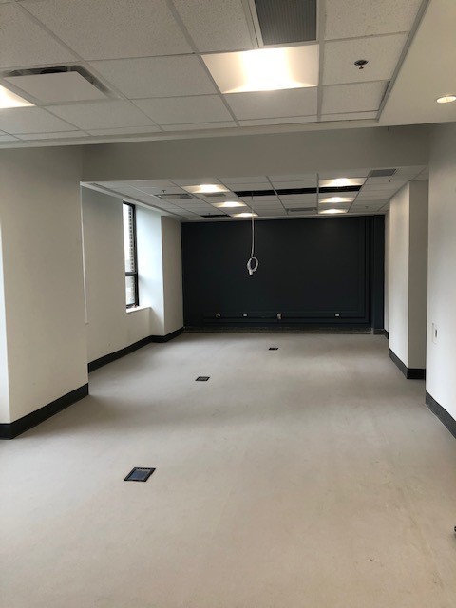Interior alterations of existing areas within the Sunnybrook Health Sciences Centre. The existing areas are in the "E" wing, "H" wing and "U" wing. Approximate floor area of the renovation is 20,000 sf. Scope involves phasing, infection control, selective demolition, asbestos abatement, new partition walls, new doors, new suspended ceilings, sprayed fireproofing, new flooring, millwork / cabinetry and associated mechanical and electrical work. All work is being completed to ensure the day to day operation of the Hospital is not disrupted.
Education Redevelopment Program

