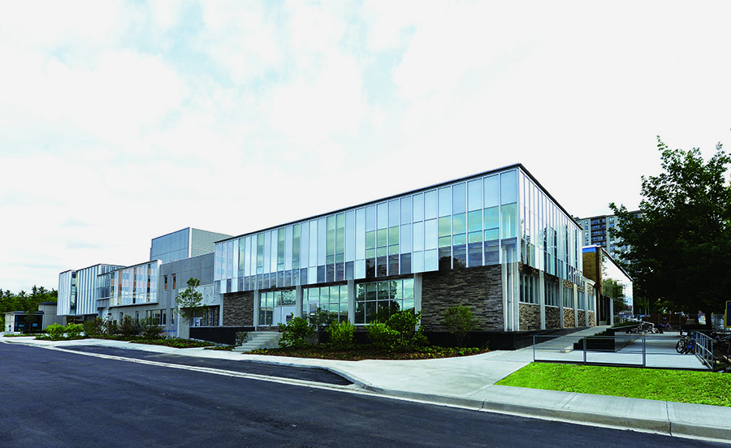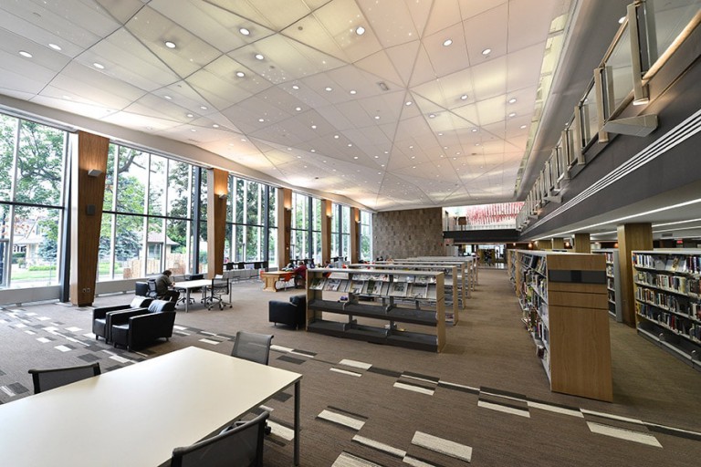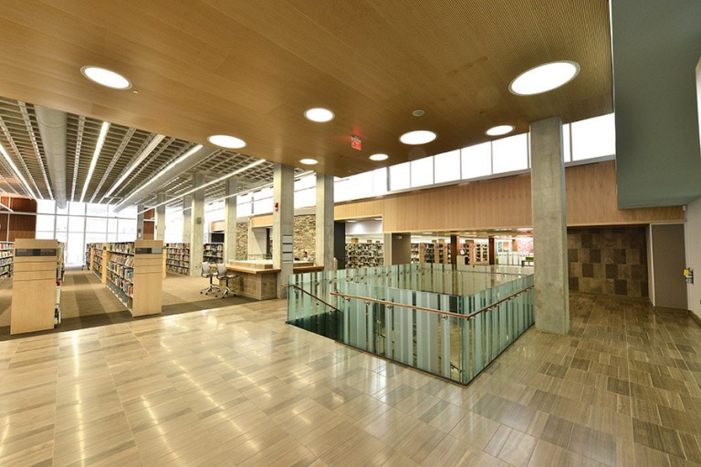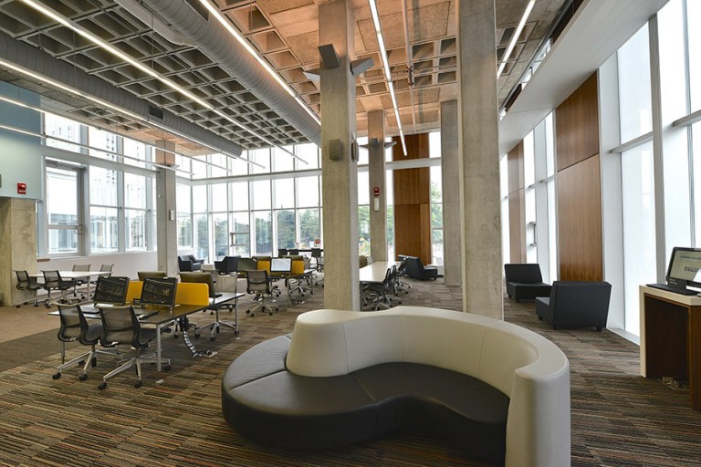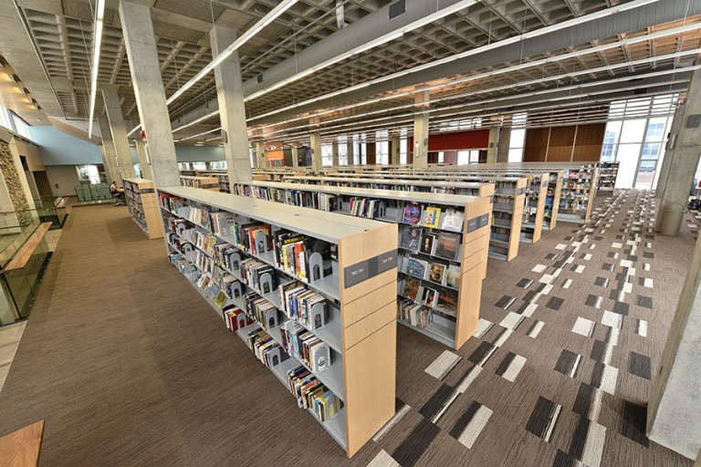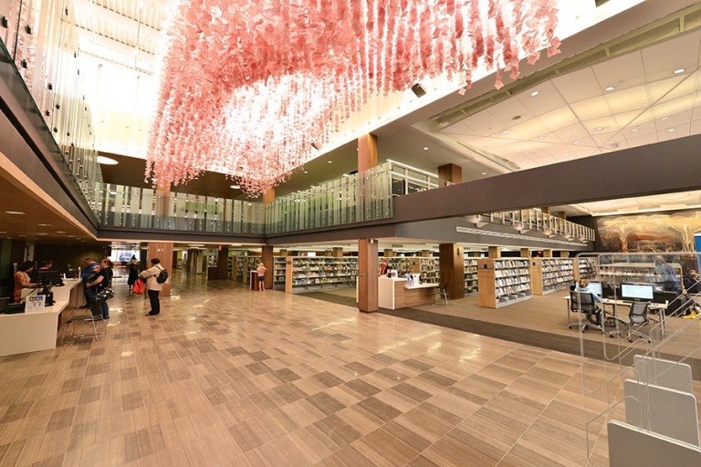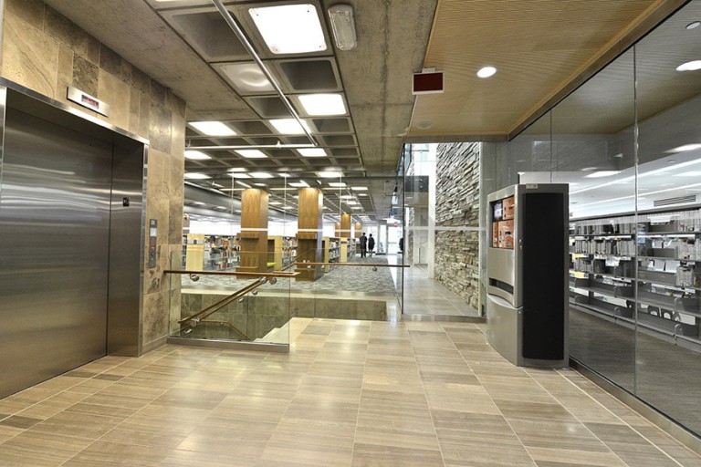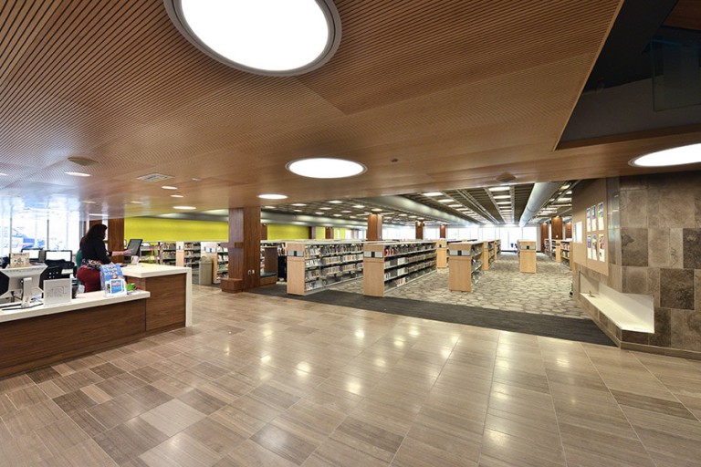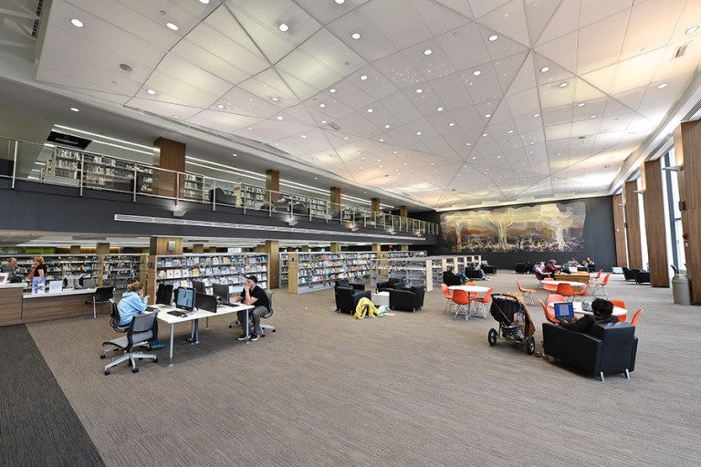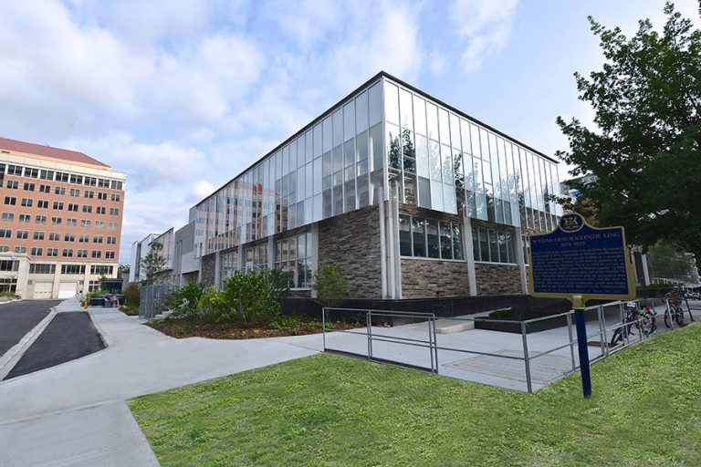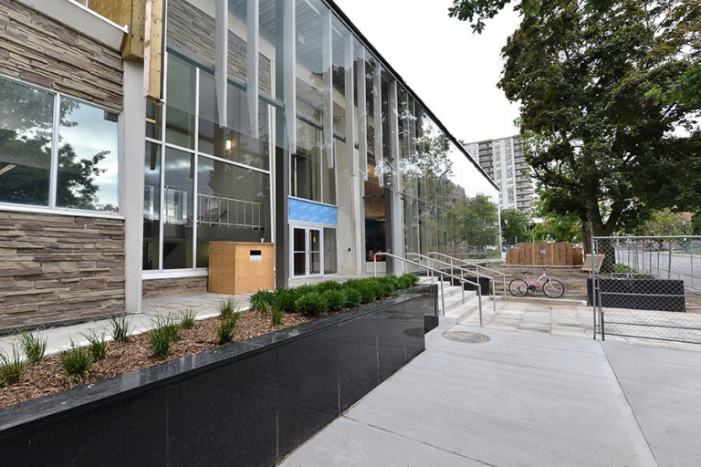A complex multi-phased project involving the partial demolition of the existing Library, the construction of a new 127,772 sf 3 1/2 level underground parking garage, 41,715 sf new Library building addition and renovations to 68,910 sf of the existing Library. The excavation for the parking garage was taken to the property boundary lines of the adjoining Regional Police Station, Region of Waterloo Administration building and the Regional Old Jail historical site buildings. Over a portion of the parking garage is a new 2 storey Library building addition, with a roof level mechanical penthouse. The final construction phasing involved the renovation and modification of the remaining Library spaces.
The complete Library building is clad with a new seamless curtainwall system, with the exception of some existing historically designated stone and precast elements from the existing Library building.
The new 3 ½ level underground parking structure below the Library has space for up to 412 cars. The parking structure has sufficient space to accommodate a number of events and venues in and around the Library which is centrally located in downtown Kitchener. The Library was fully operational during all phases of construction. The Kitchener Public Library is LEED Gold Certified.

