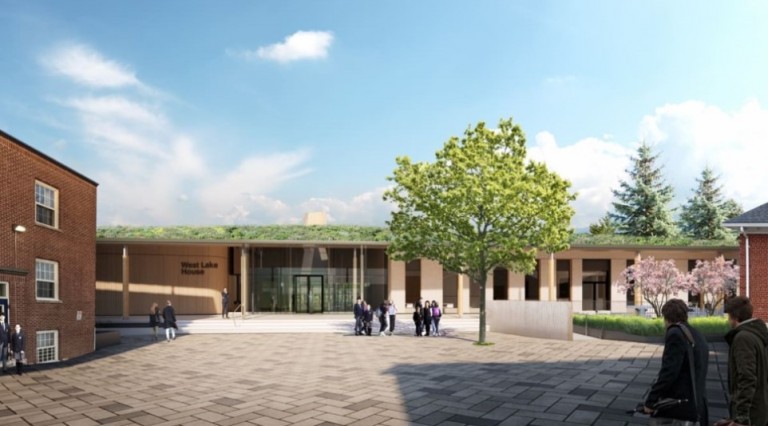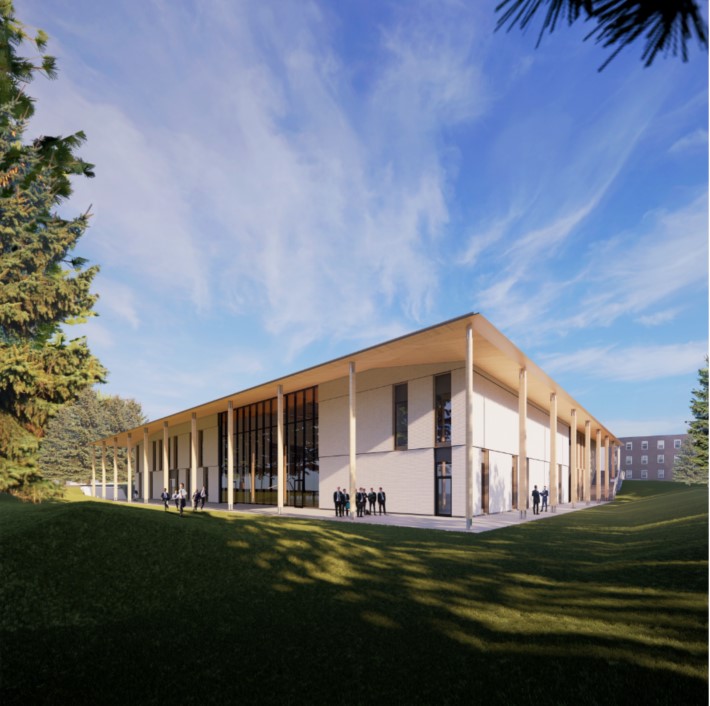This project entails the construction of a 4,550m2 academic building which will include Junior School classrooms, science laboratories, art rooms, theatre/assembly hall, radio station, faculty offices and storage spaces.
The pavilion type building is encompassed by a hip roof structure with vegetative green roof and large overhang that encompasses a continuous colonnade around the building creating an outdoor teaching space protected from the elements. Exterior mechanical recesses are formed within the roof. Exterior wall cladding is primarily of brick, wood, curtain wall and window walls.
Exterior finishes include hard and soft landscaping with pedestrian walkways ,a student drop-off zone, new trees, a school playground and asphalt basketball court.
The interior of the building includes mechanical, electrical, lighting, AV, security, millwork, and signage.








