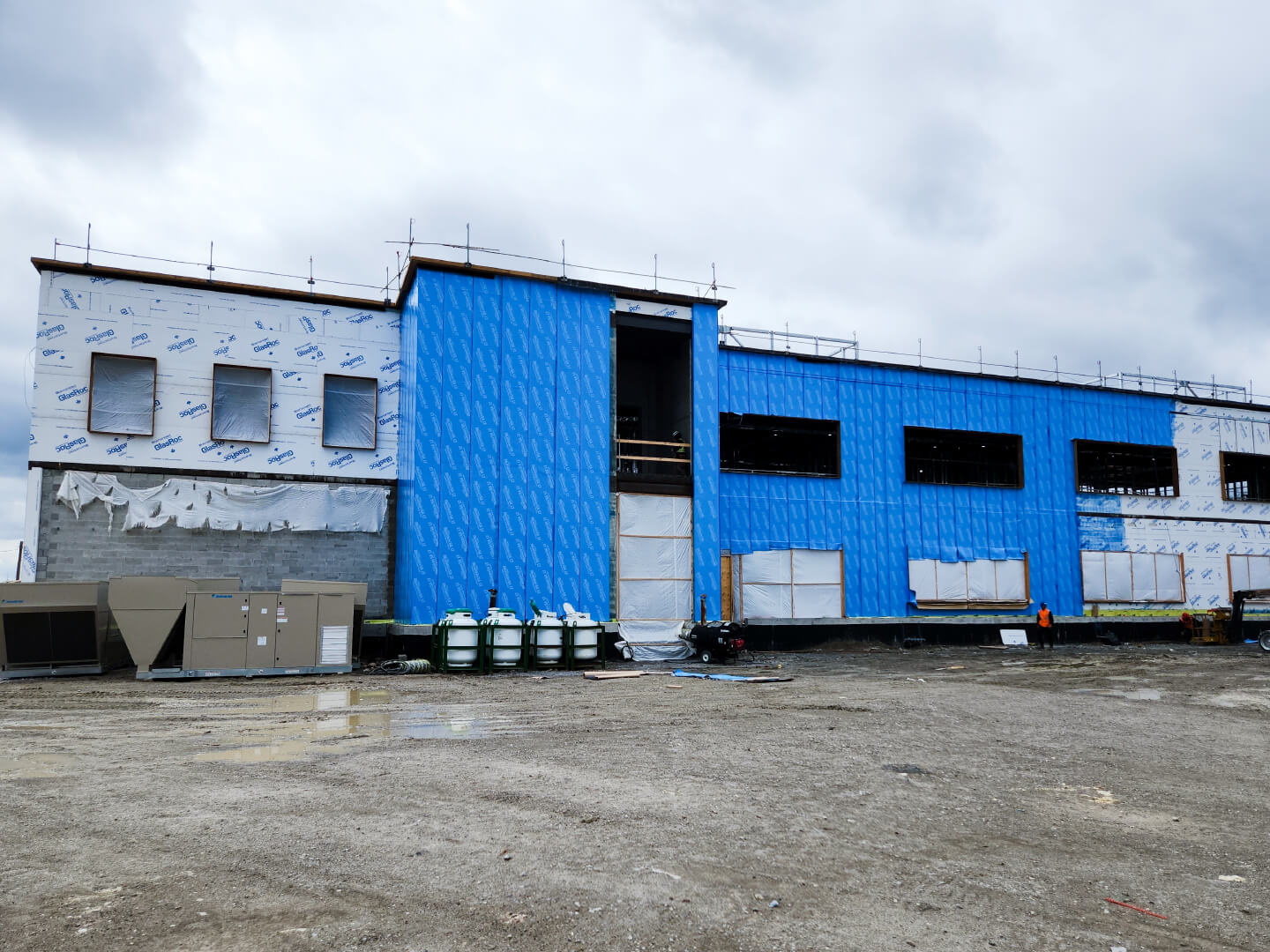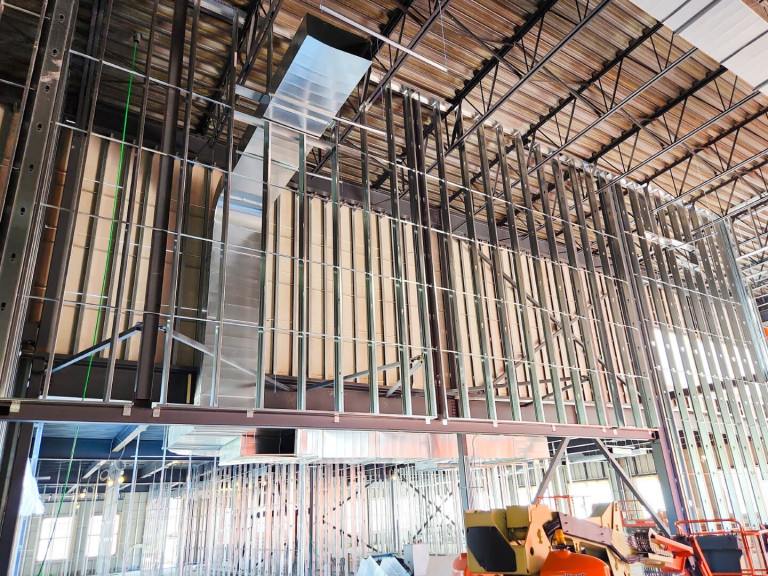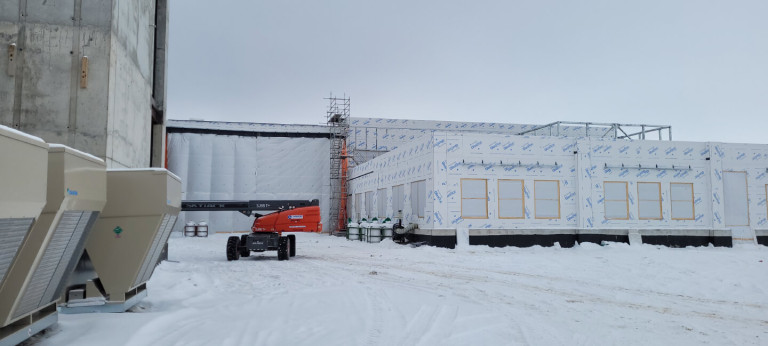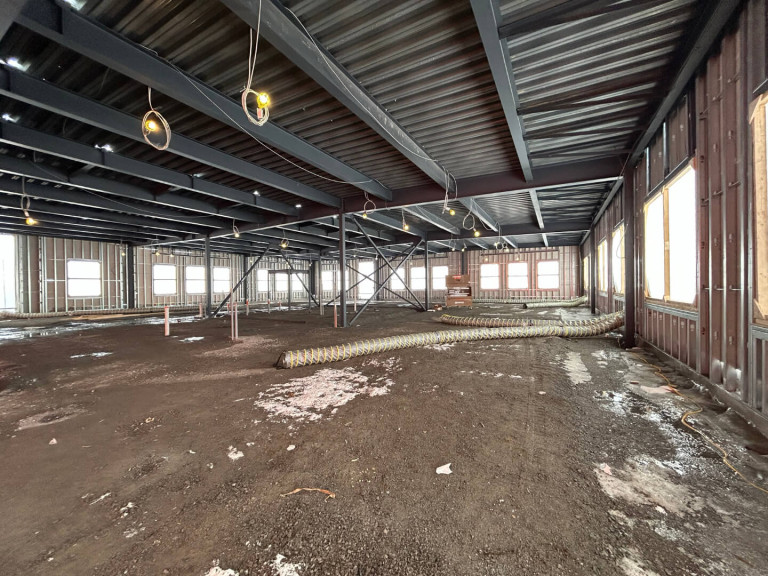The Georgina Civic Centre project involves the replacement of the existing municipal building, a residential monastery structure, which has served as the municipal administration office for over forty years, with a new 44,250-square-foot administration building.
The new building will include a sixty-seat Council Chambers, meeting rooms, and a multi-purpose lobby that can also serve community functions. It will also feature customer service counters, flexible workspaces, modern collaboration areas, and additional meeting rooms.
The building's design comprises three distinct volumes, creating interactive interior spaces and an exterior courtyard for community and employee use. The north section houses a single-level administrative area, while the south spans two levels, equipped with an elevator, and exit stairs. The west wing and the Council Chambers feature a double-height structure.







