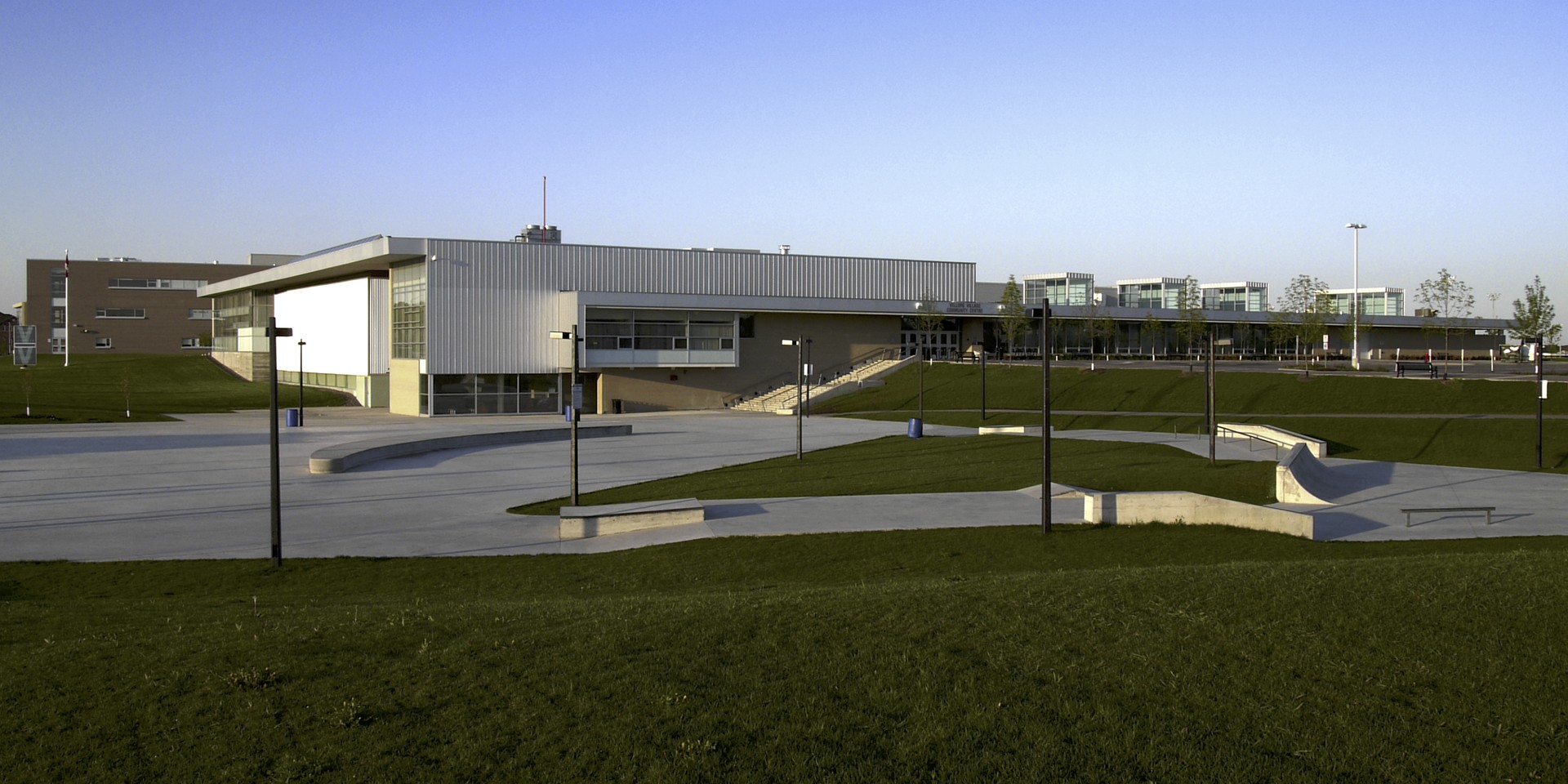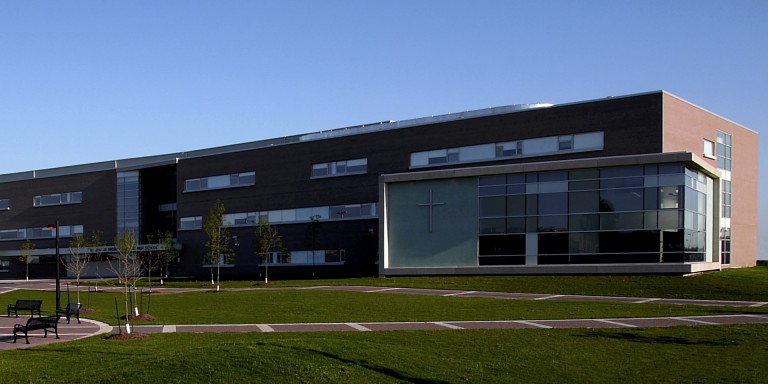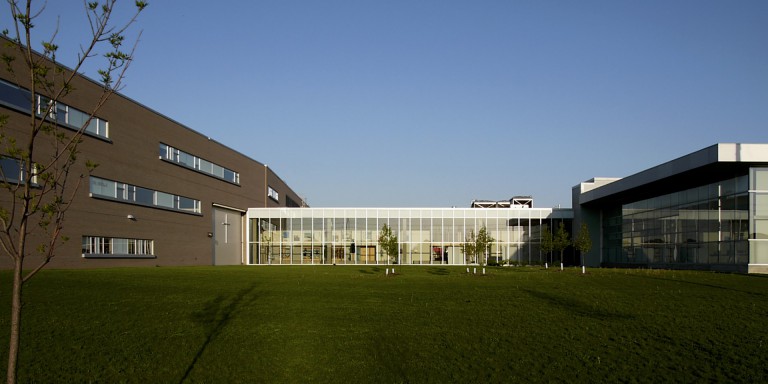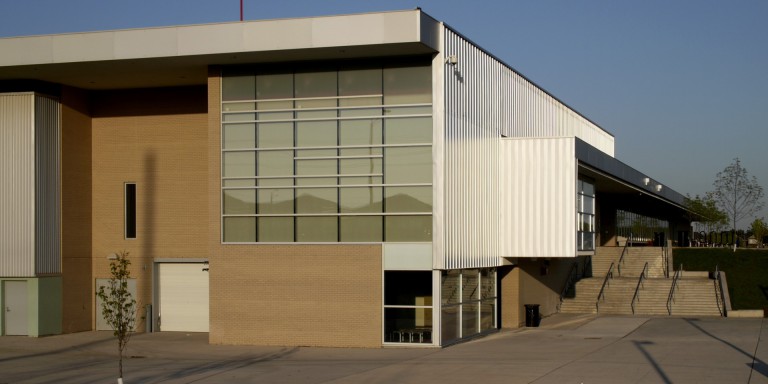The 23,852m2 Vellore Village Joint Use Facility for the City of Vaughan and York Catholic District School Board consists of a 3 storey High School with 4 gymnasiums and related amenities.
The Community Center consists of a 6 lane, 25m lap pool, leisure pool and therapy pool with related support spaces. The remainder of the program spaces includes pre-school, multipurpose, seniors and meeting rooms. The 15 hectare site includes an exterior skate park, 400m soccer/running track, senior baseball diamonds, soccer fields, tennis courts, 675m2 outdoor waterplay/splashpad area and a 750m2 rubberized play area complete with a variety of play equipment.




